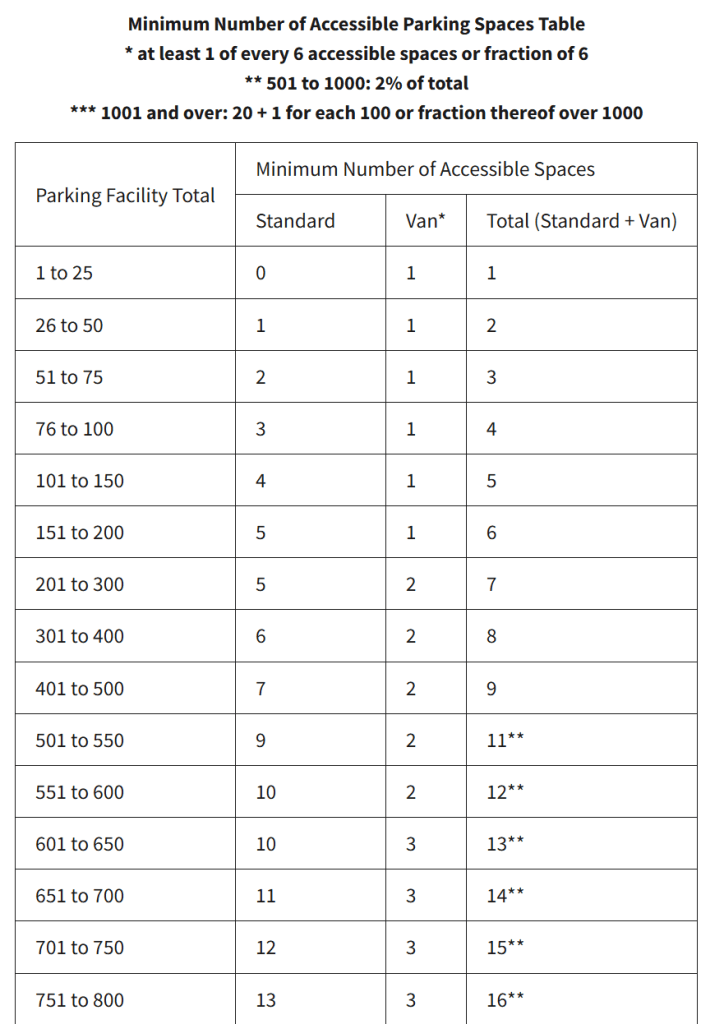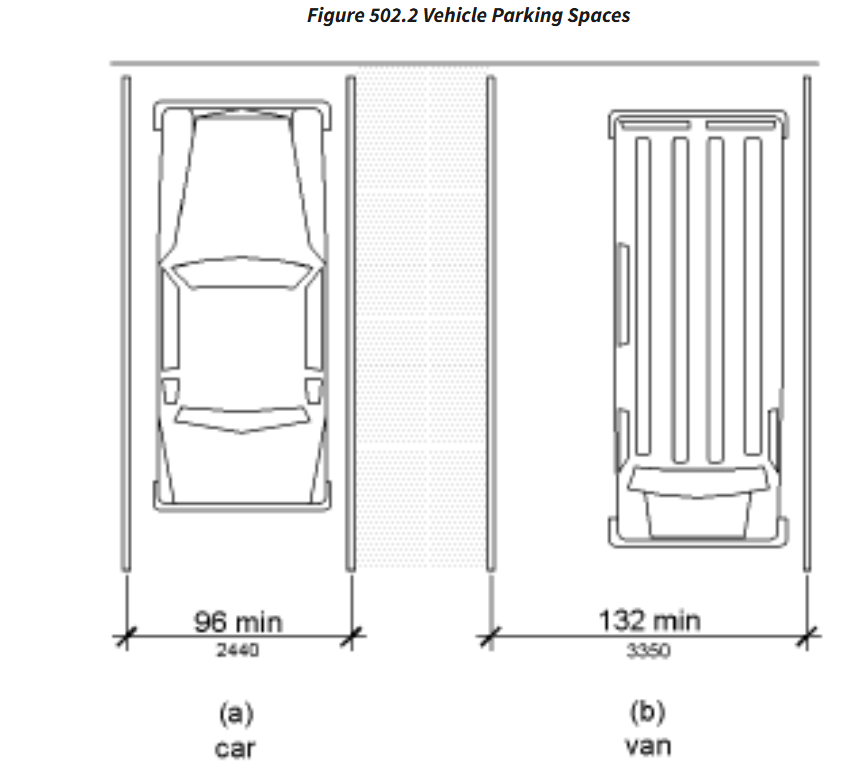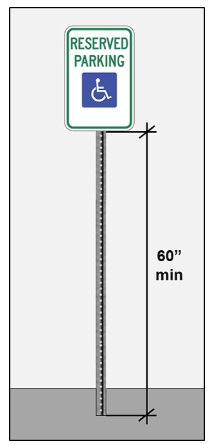Providing accessible parking is critical to any public space, including parks, facilities, and businesses within your city, town, or county. Beyond the standards within your given facilities, pedestrian access routes to and from the public rights of way and walkways along these public spaces, parking facilities are essential for equitable access to your goods and services.
This major roadblock can prevent individuals with disabilities from just stopping at your location, let alone accessing your goods and services. We will be talking about the ADA, but of course, local building codes may be more stringent. When discussing how to layout your parking facility, we will discuss what stalls are needed and how many must be at a site. Lastly, regarding the ADA, there are width, slope, and sign requirements for van and standard stalls and access aisles.

When creating accessible parking spaces, the ADA is a great starting point, but it is recommended to check with your jurisdictional requirements and local building codes as those may be more stringent. The law states that you must follow the most stringent requirements, and, in some cases, your local building code, such as California, El Paso County, Colorado, Florida, etc., will have more strict requirements when it comes to accessible parking facilities. We will discuss the ADA for intensive purposes so we don’t go down a rabbit hole of varying requirements for your local jurisdiction.
When determining the number of ADA standard and van-accessible parking spaces required for a given lot, the first step is to identify the total number of parking spaces in that lot, including the number of accessible spaces in that count. However, before calculating the total, it’s crucial to note that the ADA treats parking lots separated by certain features as distinct parking facilities.
For example, if a site has a parking lot adjacent to the facility, a parking garage behind it, and another parking lot located across a separate road, these would be considered three separate parking facilities. Each parking facility must meet ADA requirements independently.
Below, we outline the required ADA parking counts for each facility and the types of separations that indicate when you have a new parking facility. This figure comes from the US Access Board’s “Guide To the Standards”.

In compliance with the ADA, every parking facility must include at least one van-accessible parking space with an access aisle. These spaces must be dispersed among accessible entrances and located along the shortest accessible route to the entrance they serve. When more than one accessible parking stall is required, you will need to include a combination of standard accessible stalls and possibly additional van-accessible stalls.
One key detail to remember is that when measuring any access aisle or stall, measurements must be taken from the centerline of one marking to the centerline of the marking on the opposite side.

For van-accessible stalls, the ADA specifies the following dimensions:
- A stall 132 inches wide with an access aisle that is at least 60 inches wide or
- A stall 96 inches wide with an access aisle that is also 96 inches wide.
In both scenarios, the van access aisle must have a minimum width of 60 inches.
For standard accessible stalls, the ADA requires:
- A 96-inch minimum stall width, accompanied by a 60-inch minimum access aisle.
Regardless of whether the access aisle serves a van stall or a standard stall, the space must be marked in a way that deters parking in the aisle. Examples include diagonal, parallel, or perpendicular hashing, or filling the entire aisle with paint.

All parking spaces designated for van accessibility must have a minimum vertical clearance of 98 inches above each parking stall and access aisle. Van-accessible stalls must include designation signage featuring the international symbol of accessibility along with the words “Van Accessible” clearly displayed. Standard accessible stalls must also have designation signage with the international symbol of accessibility.
Each sign must be installed at a height of at least 60 inches from the ground to the bottom of the sign.
If you have any questions or would like to partner with experts in accessible parking design, don’t hesitate to reach out to Accessibility Consulting Partners, Inc. (ACP). We’re here to help you ensure your facilities meet ADA standards and promote equitable access for all.
